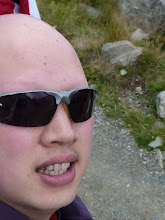on boundar marking out SJ (sheet Joint) for flooring according to lenght of the sheet manufactured, joist on the point will need to be fix centre to the joint of both sheets allowing enough space for fixing, by using string line to straighten the joist. Nogging between joist are fixed after the joist has been accurated located
Sunday, September 19, 2010
Marking out location of wet area for H3.2 joist and H1.2 for the rest, spacing of joist is to 400mm centre. Make temporary fixing to joist by putting one galvanized nail on each end as it may have to be moved later on
Laminate double joist at both end of the building, joist can be laminated with H3.2 on the outside and H1.2 inside
Run string line on BL from profile and fix double joist according to the BL, then set all centre joist in place using 20mm batten aligning method, run the string at end of boundary joist over 20mm block then fix joist according to string line
Laminate double joist at both end of the building, joist can be laminated with H3.2 on the outside and H1.2 inside
Run string line on BL from profile and fix double joist according to the BL, then set all centre joist in place using 20mm batten aligning method, run the string at end of boundary joist over 20mm block then fix joist according to string line
Cut two end piece of jack studs to height and brace fix on to the soleplate
Use the same method again with 200mm batten and run a string line over on top of the jack studs marking out level of all other jack studs then cut and fix align to string line
laminate barer 2 galvanize flat head 100mm nails skewed at spacing of 60mm from each end of different piece of timber and then 150mm centre onward
Use the same method again with 200mm batten and run a string line over on top of the jack studs marking out level of all other jack studs then cut and fix align to string line
laminate barer 2 galvanize flat head 100mm nails skewed at spacing of 60mm from each end of different piece of timber and then 150mm centre onward
Setting the jack stud by marking where the rows of bearers are going to be by string line close to ground. Set the soleplate next to the string line and concrete nail.
Cut 3 20mm blocks from a timber batten and place one block on each end on soleplate with string line going over it. Use the third block to align the sloe plate with string line then nail from on end to the other.
Cut 3 20mm blocks from a timber batten and place one block on each end on soleplate with string line going over it. Use the third block to align the sloe plate with string line then nail from on end to the other.
Start on building Unitce house today, one group mark a corner each. We try to mark our point from point other group established but find out if they are wrong we will also be wrong.
Once building corner is marked, we set up profile 900mm away from the corner and establish FFL by taking it from the group with highest ground level. We also learn that people often move dumpy out of level, so always check bubble before using. Once leveling the dumpy back, have to reestablish a new marking and start again.
line from 4 corners marking-out BL, this is the hardest part of profiling as the lines has to be in right angle, using 345 method we did have to play around with the lines a bit moving it left or right on the batter board to get it right.
A better I thing is to make one corner in right angle first then do the other 3 after, once a line is moved always have to come back and check all other lines again.
Subscribe to:
Posts (Atom)
















