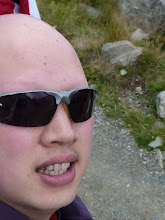Nog can then be fixed for soffit fixing, all eves require nogs fixed between trusses on it flat or edge depend on the position of the house as long as it will not be in the way of fixing fascia board. Fix nog around face of the trusses vertically for fixing of weatherboard

C nail can also be connected on top plate and studs/jack stud with routing then nail flash against the walls












































